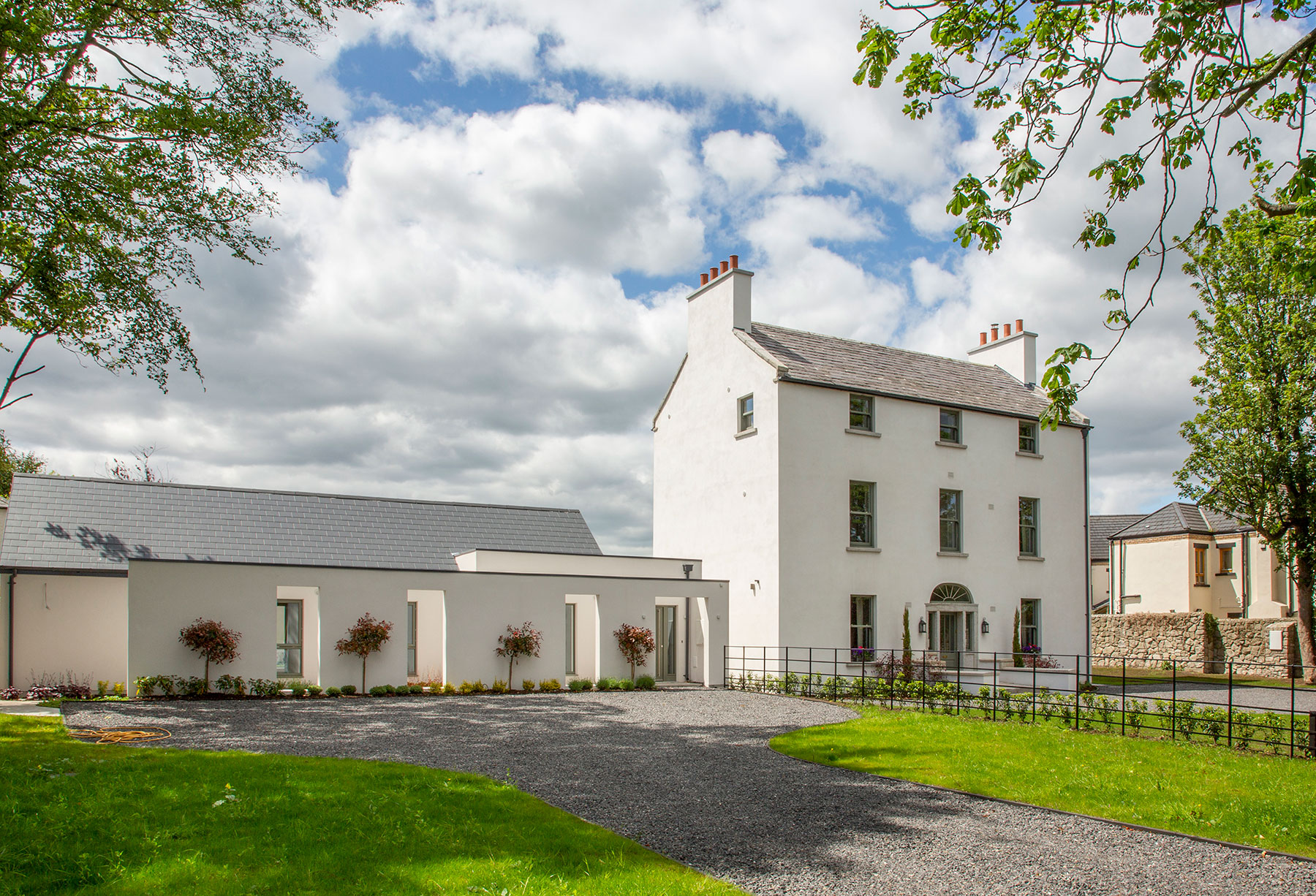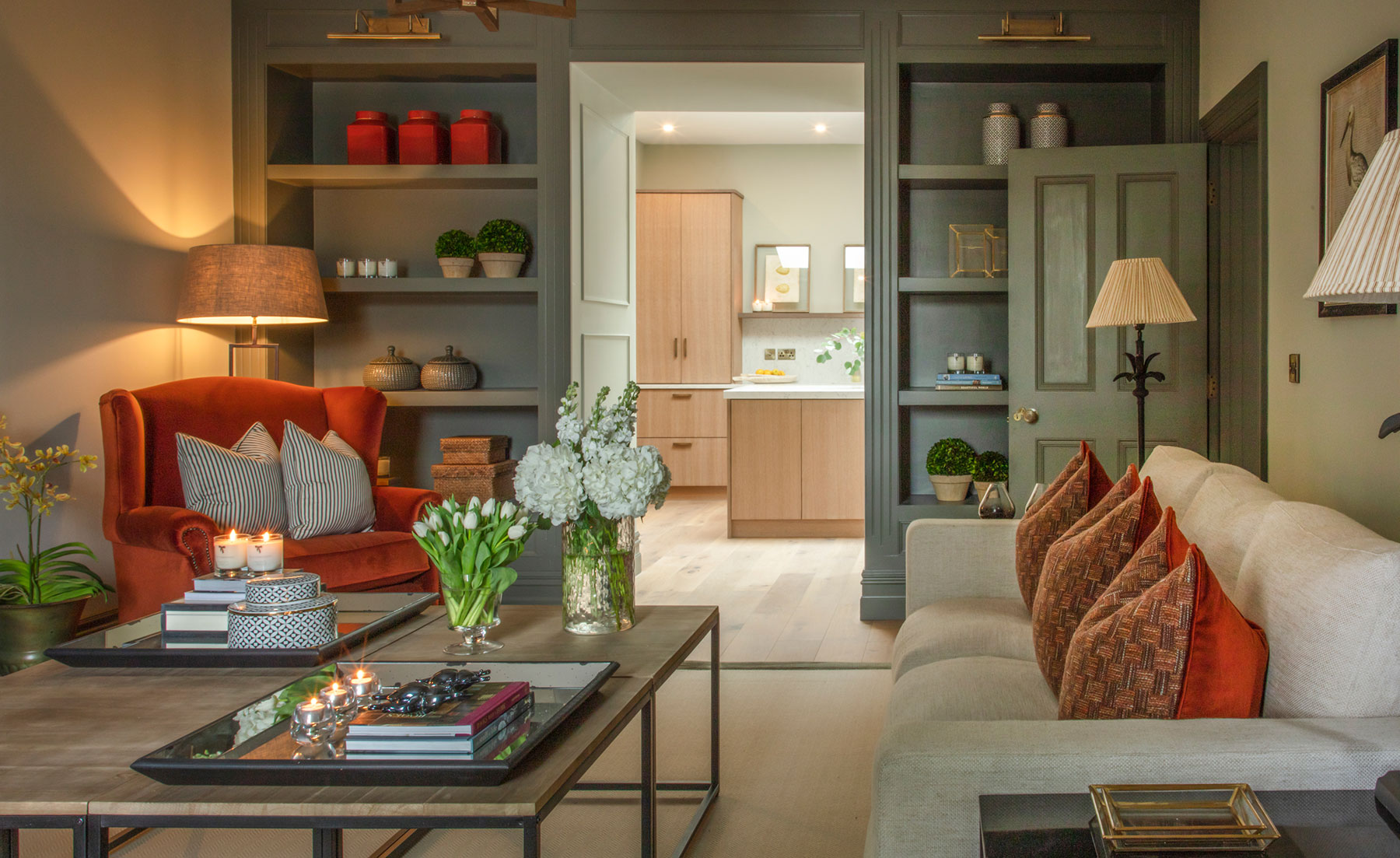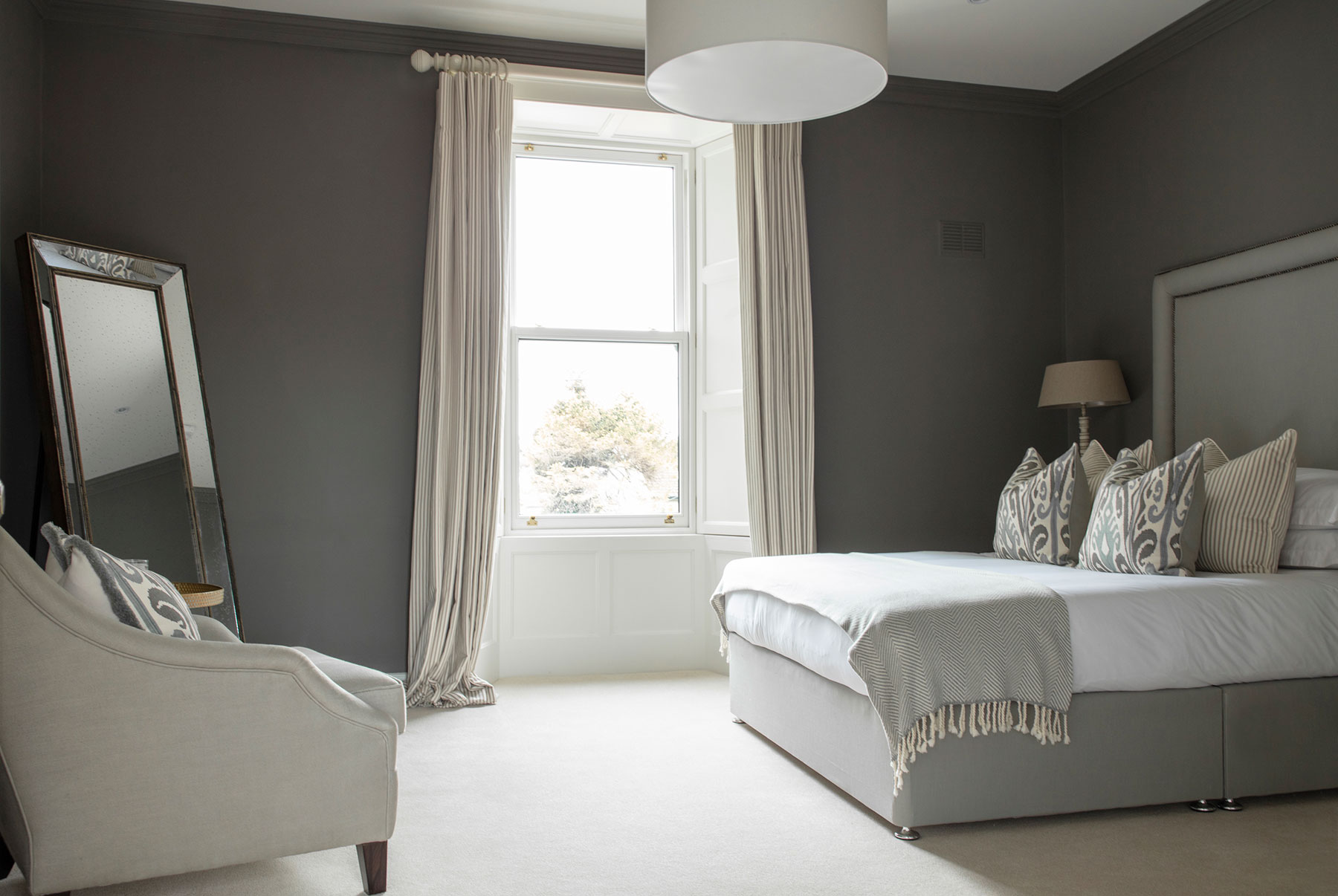
Sandyford House, Sandyford Village, Dublin 18
For Sale by Private Treaty through Kelly Walsh
Quoting Price €1,495,000
Sandyford House is located in the heart of Sandyford Village in South County Dublin adjacent to the M50 and Luas Green Line. This listed property, steeped in history and dating from the late 1700’s, has been completely renovated to an exceptional standard by Turkington Rock.
Turkington Rock is a collaboration between Helen Turkington and Red Rock Developments to create Ireland’s first interior designer led, luxury residential property developer.
Helen Turkington is Ireland’s leading Interior Designer and has worked on some of the most exclusive homes in Ireland and across Europe. Red Rock Developments, led by Keith Craddock, is a boutique property development company that has built a reputation for creating exquisite family homes.
Together, Turkington Rock has assembled a very unique collection of development sites in South Dublin in order to create the most exceptional luxury family homes in the Country.
Sandyford House is situated on a mature private regular shaped plot of 0.3 acre (0.12 hectare). The property is accessed via electric gates directly from Sandyford Village. The gravel driveway leads up to the imposing three storey home. Extensive lawn gardens are provided to the front, side and rear of the property, which is south facing, with magnificent mature trees around the boundary.
Sandyford Village is located within easy reach of the M50 (J13), flyover at Sandyford which leads directly into nearby Dundrum and Sandyford Industrial Estate, frequent Dublin Bus service (44) into the city centre and a 15 minute walk to the Glencairn Green Line Luas stop located on Murphystown Road.
As part of the Turkington Rock collaboration Sandyford House has been completely fitted out by Helen Turkington Interiors. The lucky purchaser will be handed the key to this magnificent designer home with only their personal wardrobe to move in.
“It has been a pleasure to work with Keith Craddock and the Red Rock team on the restoration of this beautiful early Georgian house, to bring it back to life as a wonderful warm and cosy family home for generations to come. With the backdrop of the Dublin mountains for inspiration, we used a soft and muted colour palette on the ground floor to create welcoming and restful spaces for entertaining, relaxing and gathering the family together. The layout of the kitchen dining area has allowed for a spacious boot room, while the bedrooms have wonderful proportions and each has its own bathroom which is such a plus for busy lives”
Helen Turkington.

Sandyford House originally dates from the late 1700’s. Following the renovation works it now comprises an extensive detached four-bedroom home measuring 2,508 sq ft (233 sq m). The original structure has been sensitively restored, renovated and extended. The services of various craftsmen from around the country were engaged to reinstate as many of the original features as possible.
A set of granite steps leads up to the original restored front door which is surrounded by glazing and the original ornate Georgian fanlight. This glazing affords ample light to pour into the main entrance hallway. On entering you are immediately greeted by new solid oak herring bone/parquet flooring which covers the hallway and front two reception rooms. These rooms include a family sitting room which can be completely closed off and living room which opens into the open plan kitchen/dining area, located at the rear of the house.

The large sash hardwood windows let light flood into the living areas and can be closed by the timber shutters which were recreated to match what would have been in the original house. There is ample storage with custom fitted shelves finished an off shade of the dulcet green hues used in the ground floor colour palette.
The modern kitchen is bespoke and handmade by O’Connors of Drumleck, Ireland’s leading kitchen manufacture and is finished with a white arabesque counter top by Miller Brothers. All the Miele integrated appliances come as standard with a full height side by side fridge and freezer units, large induction hob and a cooking tower with oven, combined microwave / oven and warming drawer. The large island unit is designed with a breakfast bar and extra thick counter top.
The open plan kitchen/dining area has a bright and airy feel due to the glazing from the French doors which leads directly to the south facing back private garden and paved outdoor space. This enables the dining area to extend out to enjoy those long summer evenings. This is further amplified by the two large roof lights which illuminate the entire area with natural light.
There is a large boot room which has been fitted with lots of clever storage, a very useful seated bench and includes a separate Miele washing machine and dryer. The communication and heating systems are also located there providing for easy access and maintenance. There is also large a w/c located off the utility area.
The entire ground floor is heated by underfloor heating which is one of the many examples of the sensitive and seamless marriage between the original house and modern technology and comfort. The ceilings are 10’ in height giving enormous sense of space through-out the ground floor.
Continuing on to the first floor where the 10’ ceiling height carries through, the newly installed staircase honours the original features of the home with its simplistic yet clean-cut square spindles and hardwood polished banister. The custom central runner is fixed with brass bars.
The first floor comprises of the master bedroom with extensive fitted walk-in wardrobe which was also designed and fitted by O’Connor of Drumleck and includes recessed LED lighting and soft pattern interior finish to give them a truly unique luxury feel. The master en-suite is accessed via the walk-in-wardrobe.
Throughout the four bedroom en-suites and downstairs w/c, the sanitary ware and mirrors are Georgian style by Bayswater London W2 Bathrooms with shower screens and slate shower trays are by Merlyn. Each of the en-suites has the benefit of low level sensor lighting.
The second double bedroom is equally as large together with en-suite which comes fully tiled with a sleek plate glass shower door and low rise tray.

There are an additional two double bedrooms situated on the second floor together with a study/playroom. Each of the bedroom’s benefits from an en-suite with one also fitted with a standalone bath and ‘his’ and ‘hers’ sinks, which would be a feature in any master suite. Both the first and second floors are heated by aluminium radiators from the air to water heating system. All four en-suites have underfloor DEVI heating mats and wall hung chrome towel rail radiators.
The entire house has been completed with the latest wiring and communications (CAT 5) to enable for the best connectivity through-out. The house includes a state of the art alarm system.
The house is heated with a Samsung air-to-water unit which assist with cost effective year round running. It also boasts a very impressive “A” BER Energy rating which is both testament to the new technology included in the build and traditional thermal benefits of the external breathable lime render.
Jeremy Kelly of selling agents Kelly Walsh believes “this home represents a fantastic opportunity for a purchaser to acquire an original Georgian home of great character which has been extended and fully refurbished to modern standards. The eventual purchaser will benefit from the Turkington Rock collaboration which has created this magnificent turnkey home”.
Sandyford House, including the full interior design fit out, is for sale by Private Treaty through Kelly Walsh with a quoting price of €1,495,000.
Viewings are by appointment only through the selling agent on 01-6645500.

