
The scheme is in a great location for families with Bushy Park just a stroll away
- Address: The Paddock, 59 Bushy Park Road, Dublin 6
- Price: € 1,350,000
- Agent: Kelly Walsh and Turley Property Advisors
Linking Zion and Rathfarnham Roads, Bushy Park Road is one of Rathgar’s finest roads, an established stretch where developer Turkington Rock saw an opportunity when number 59 came to market in 2017. The 1950s ranch-style house of about 280sq m had an outdoor swimming pool and, more critically, almost three-quarters of an acre of grounds.
On sale for €2.95 million, Turkington Rock, a collaboration between Keith Craddock, one-time asset manager at Green Reit and founder of Redrock Developments, and interior designer Helen Turkington, purchased number 59 for €2.5 million in March 2018, according to the residential Property Price Register.
The location is first rate for families, with the Dodder walk within minutes of the properties and 20 hectares of green space at Bushy Park just a short stroll away. Several prominent secondary schools are within walking distance including The High School, Stratford College, Terenure College, and Alexandra College.
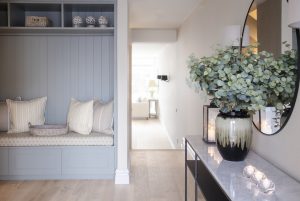
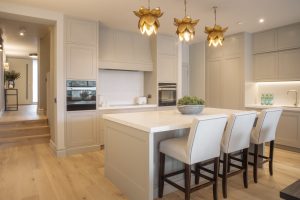
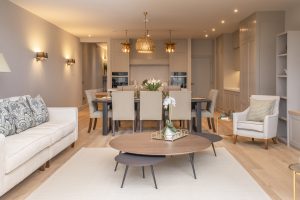
Odos Architects was engaged to design the boutique, eight-property scheme. When fully complete, it will comprise a terrace of three five-bedroom houses to the front, behind it a standalone three-bedroom property and to the rear a terrace of four units with four bedrooms.
All have sleek buff brick facades at the upper levels with stained timber at ground levels. A decorative “hit and miss” brick bonding that punctuates the façade also shields bathrooms and parts of some of the bedrooms from prying eyes, while solid concrete floors throughout are designed to dim down sound transfer between floors.
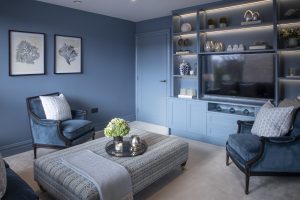
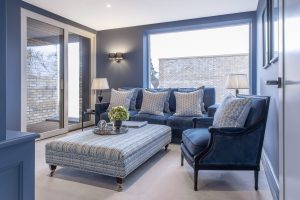
The homes have zoned, air-to-water heating systems warming the underfloor heating throughout. At hall level the ceiling heights are a generous 2.7m, and these stretch to 2.9m to the rear of the houses, where the open-plan kitchen is located. Here there are smart, painted-finish kitchens by Co Kildare-based Newtown Woodworks. This configuration means that all of the A3 Ber-rated homes have gardens averaging about 70sq m with a patio and a south-facing aspect.
Launching on Thursday are the first five houses, all four- and five-bedroom units. While the exteriors may appear ultra modern, inside the fit-out is more classic contemporary to a style favoured by Turkington, whose designs feature in hundreds of Dublin suburban interiors.
“Buyers at this level of the market want longevity,” Turkington says. “They want a sense of luxury and sustainability, the kind of look that will see them through the next 25 years.”
There is lots of wall panelling, bespoke cabinetry to fit the space it inhabits perfectly and plenty of secret storage that will transform the messiest of buyers into Marie Kondo mavens.
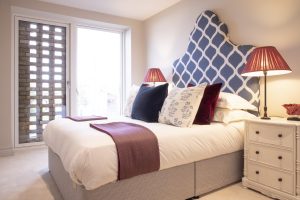
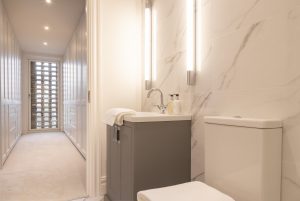
Each house will come with a kitchen similar to that in the showhouse. The layout and colour can be customised to the buyer’s preferences. The showhouse rooms are washed in rich colour, all chosen from the palette of another Kildare company, Irish-made Curator paints.
Dock Leaf is the soft spring green used in the guest toilet, for example, while the sitting room on the first floor is painted in two tonal shades of blue. Part of the new homes package is a paint colour consultation with Turkington to guide them towards schemes outside the more conservative colour comfort range.
The five-bed homes range in price from €1.55 million to €1.65 million through joint selling agents Kelly Walsh and Turley Property Advisors. The latter price is for the showhouse (pictured), a property of 255sq m/2,745sq ft which is selling complete with Turkington-designed contents and bespoke joinery.
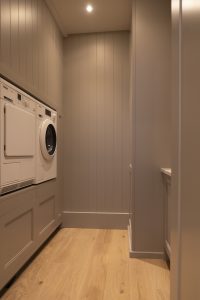
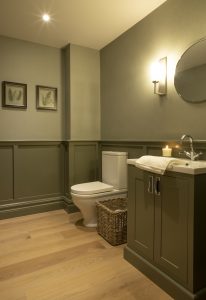
The five beds extend to 260sq m / 2,799 sq ft and all have a large kitchen-living- dining room at hall level. There is a second sitting room on the first floor that could work either as a den for kids or as an additional lounge or cinema room. Turkington has plenty of experience fitting out such entertainment rooms for private clients where she favours plush velvets and cool, mood lighting. Three of the bedrooms are also at this level, one of which is en suite. This layout will really work for parents of small children.
There are two further doubles on the second floor, both of which have en suite bathrooms, “that will allow older kids to graduate upstairs to their own space as they get older,” she says.
The four-bedroom units to the rear of the site have a more traditional layout similar to that of the neighbouring two-storey over-basement Victorian homes. They range in size from 224sq m/2,411sq ft to 235sq m/2,530sq ft with prices starting from €1.35 million.
These are laid out with a large, open-plan living-kitchen-diner at entrance level, and a further living room at basement level where two of the four double bedrooms are located. The other two bedrooms are on the first floor. Turkington says it’s a configuration that works for families with growing teenage kids allowing plenty of space between the generations. All four bedrooms have an en suite bathroom and built-in wardrobes with stylish shaker-style doors.
The homes have off-street parking for at least two vehicles as well as wiring for electric vehicle charging points.


